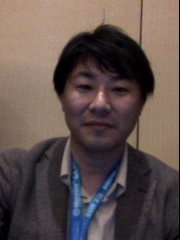Tuesday, January 26, 2016: 9:45 AM-11:00 AM
International Design
Chair:
Shin-ichi Tanabe, Ph.D., Department of Architecture, Waseda University
Sponsor: SHASE
This session introduces three newly constructed buildings. One is the headquarters building of a major construction company, introducing various technologies such as ceiling radiation panel cooling, desiccant air-conditioning system and so on. The second is a university campus where CO2 emissions were reduced by 40 percent over other similar campuses. Major measures included large-scale thermal storage tanks and low-temperature low-volume air distribution units. The third one is owned by a life insurance company, featuring the installation of a large-scale central VOID (40 x 40 meters) and an air-type panel cooling system as well as others.
1 Urban High-Rise Office Building That Contributes to a Sustainable Society
The concept of a sustainable society and urban regeneration was pursued with three keywords in this project; the global environment, human beings and local connections. Various new environmental technologies were also installed to maximize the reduction in CO2 emissions and improve workplace productivity. The most remarkable feature was the installation of a ceiling radiant air conditioning system of 30,000 sqm which is the largest of its kind in Japan. This building was designed mainly with radiant air-conditioning as part of efforts to achieve net ZEB (Zero-Energy Building) in the near future. On completion, continuous measurement and evaluation have been conducted.
2 Energy Conservation Application on University Campus in Japan with TES
This university campus is the latest urban campus designed on the concept of saving energy and CO2 emission, power load leveling and high-performance disaster-prevention, as a top-class low-carbon campus among science and engineering universities. In this campus, newly developed technologies, proven technologies and experimental trials have all been adopted. At the planning stage, we focused on its specific "usage of facilities" in science and engineering universities, unlike liberal arts colleges and office buildings.
3 Office Building with a Large-Scale Void
This building is a complex facility of office and training accommodation for a life insurance company. The greatest feature of this building is a massive void (40m×40m), which is located in the center of the floor (100m×100m). Office spaces are arranged around this large void. This building introduces natural light and natural ventilation that utilize a large void. It plans to minimize the skin load while introducing natural light and wind, air-conditioning and ventilation plans to realize a large space office, conducted the air-type radiation panel by the equivalent temperature control. As a result, we realized 1,185MJ/sqm this year.





