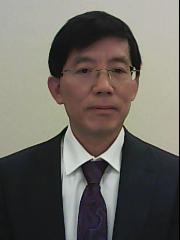R5 Complex, located in Suwon, Republic of Korea, is a cutting edge R&D center that focuses on research and development of consumer electronic devices. As a multifunctional building, it houses R&D laboratories, conference rooms, auditoria, offices, cafeteria, restaurants, utility, mechanical and electrical rooms. With these heterogeneous characteristics of thermal load throughout the complex, it is difficult to have a one-size-fits-all type of HVAC system that can achieve green building certification and optimal human comfort at the same time. This paper uses R5 Complex as a case study to examine and illustrate how a hybrid approach can be used to provide an optimal HVAC solution for massive R&D complexes to meet the energy and comfort requirements. R5 complex consists of 25 floors including 4 subterranean floors with a total usable space of 300,000 m2. According to the load characteristics, the complex is divided into three big zones: outer periphery, inner periphery, and core. The outer periphery accounts for 50% of thermal load of the entire complex. It is directly exposed to the outdoor and sunlight, thus the heating and cooling loads fluctuate the most throughout the day. The HVAC needs for the outer periphery require high energy efficiency HAVC systems that are capable of responding to changing thermal loads quickly. To meet these requirements, a total of 15 variable refrigerant flow (VRF) systems with 190 indoor units of various types are used. These systems are equipped with high efficiency inverter driven scroll compressors. In order to further improve the energy efficiency to meet green building certification, some VRF systems use geothermal sources. The inner periphery has a relatively constant heat and cooling load, is hence serviced by 4 absorption chillers. The core zone is occupied primarily by special laboratories, its HVAC needs are covered by three turbo chillers. This paper will begin with an architecture overview and design objectives of HVAC systems design, followed by in-depth analysis and comparisons of different HVAC systems design options in terms of energy efficiency, human comfort, and initial investment and system life cycle costs. Extensive Computational Fluid Dynamics (CFD) studies were conducted to investigate the impact of different types of indoor unit on indoor temperature and air flow distribution. This paper presents the key findings of these studies for optimal selection of indoor units.



